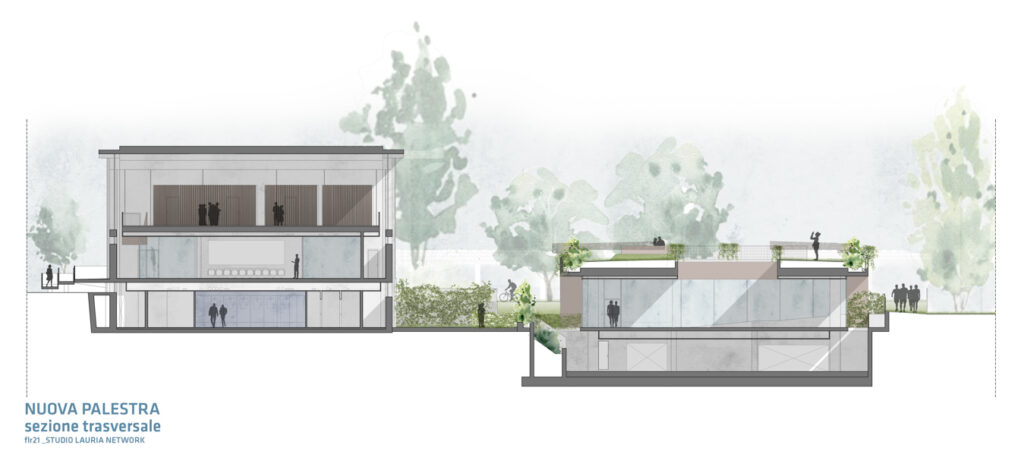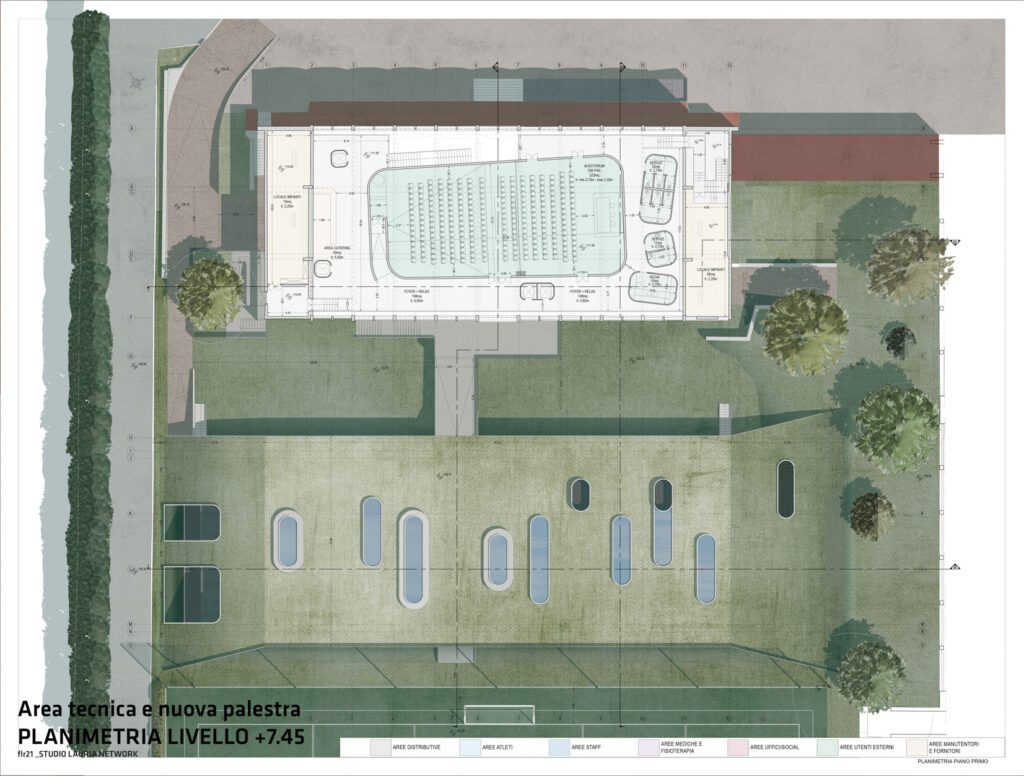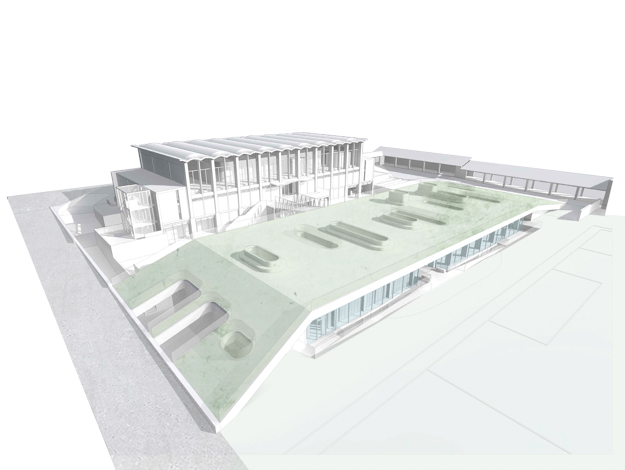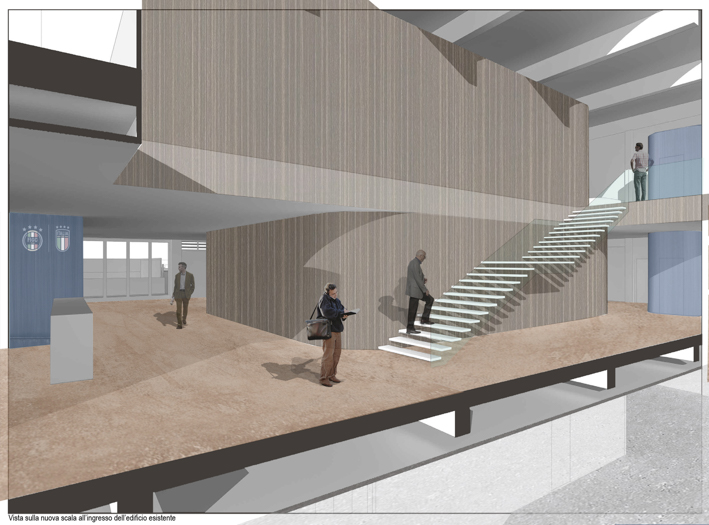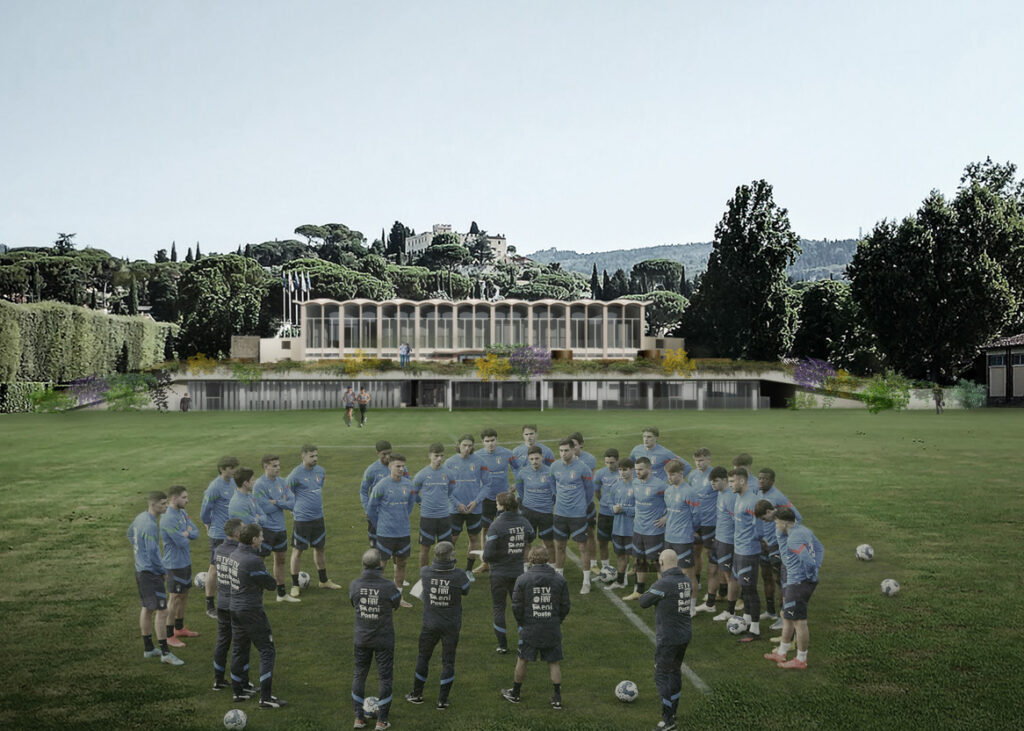One of the most significant interventions of the Coverciano 3.0 plan inside the training football center of Coverciano is the renovation, after restoration, of the auditorium and the construction of a new basement volume.
On the existing 1953’s building, also increasing the interior area, will host a large set of functions that includes, in the basement, the changing rooms for athletes and technical staff of the national team; on the ground floor, the offices for the technical staff and a press room with 120 seats; on the first floor a conference room with 250 seats, divisible into two of 100-110 seats. On the ‘back’ we designed a new building in which, on the upper floor there will be the gym and the hydrotherapy room, and on the lower floor, basement, the technical rooms and the technological power plants of the entire complex. The project has already received the needed authorizations.



