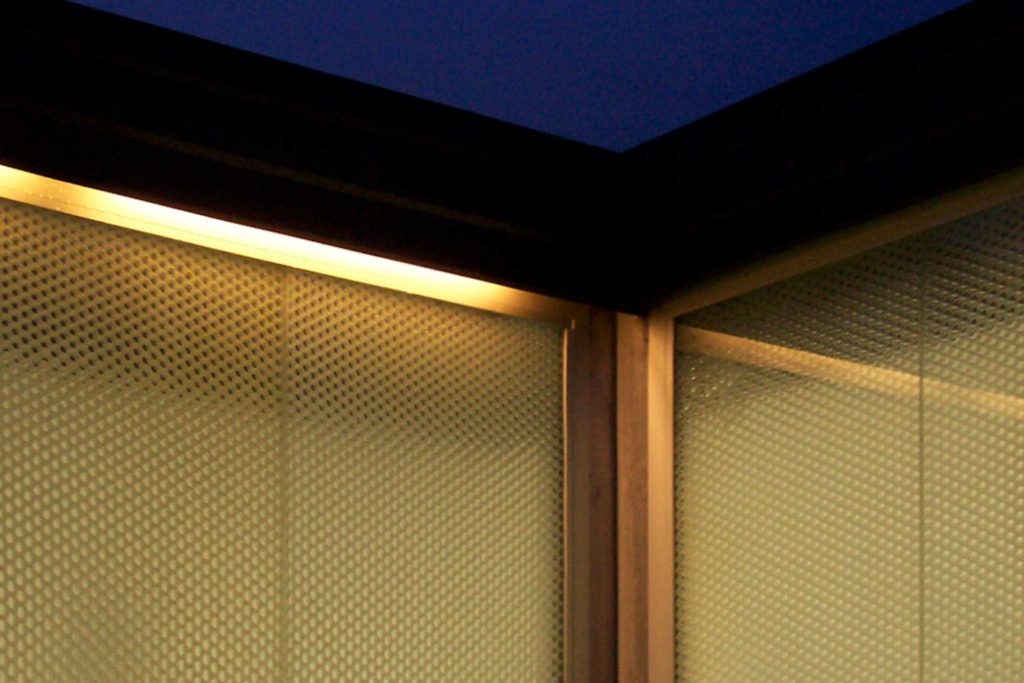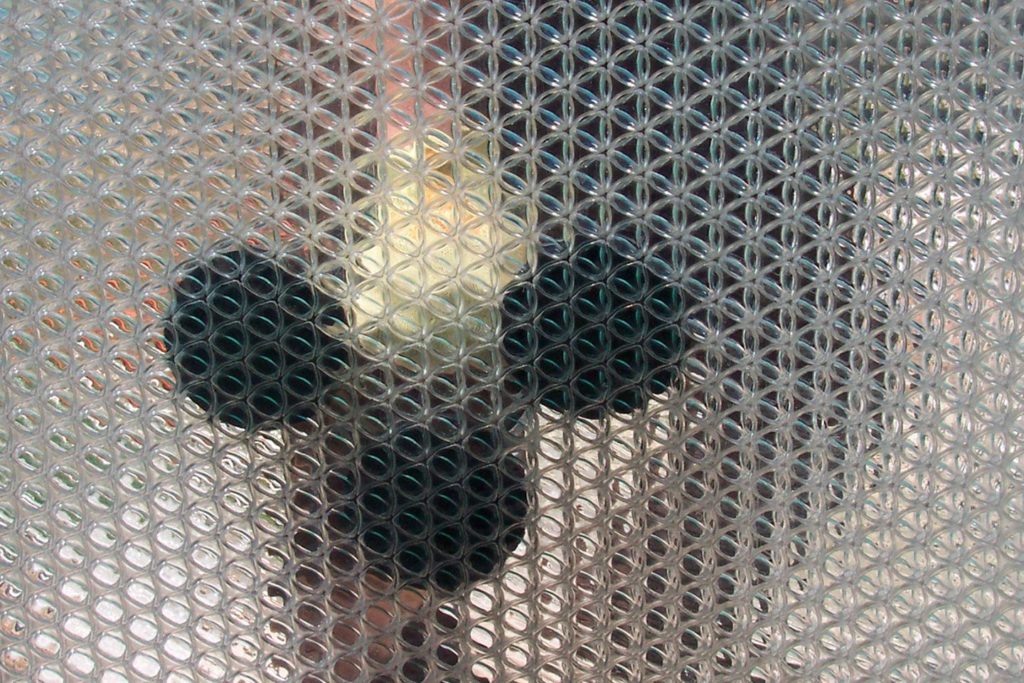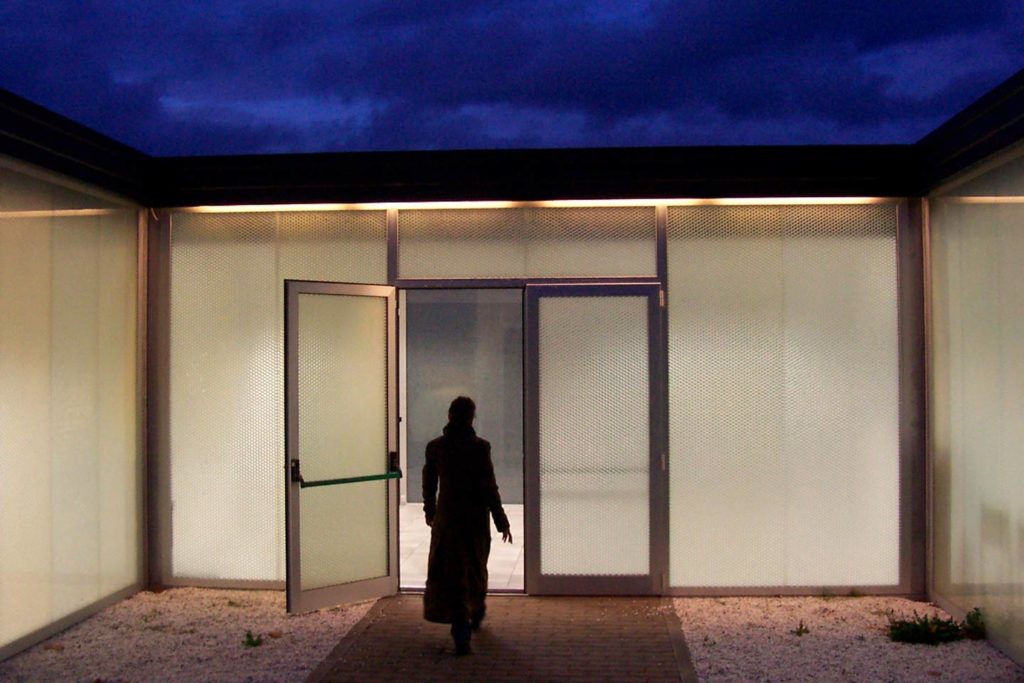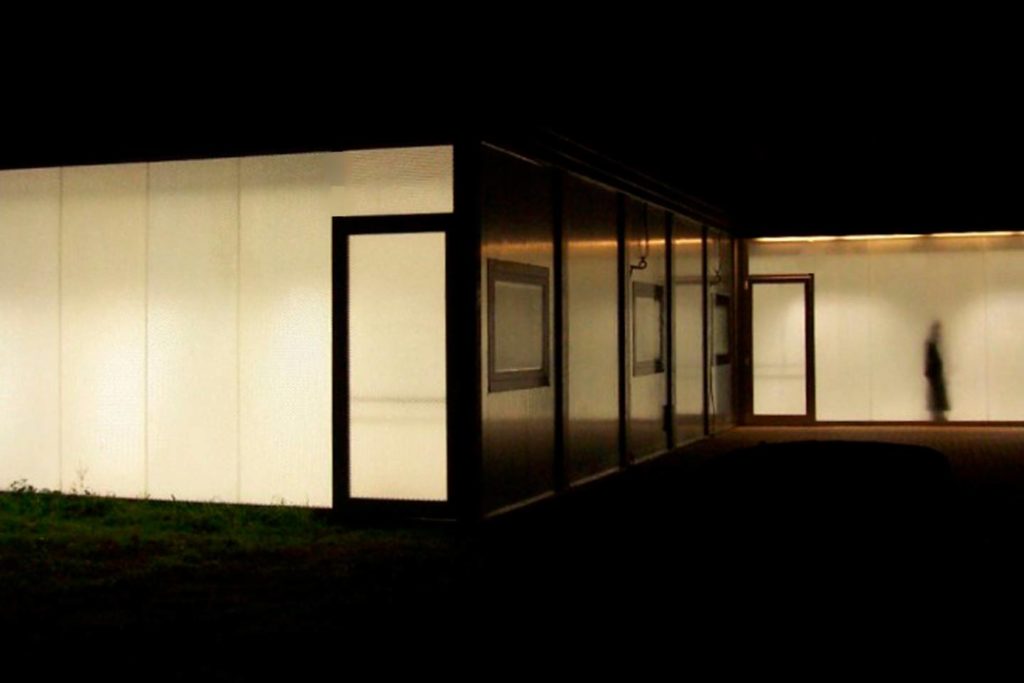"La Sterpaia"
Office building
Year2006
Area 285 mq
ClientOliviero Toscani Quintet
Location Pisa, Italia
In 2006, on behalf of the photographer Oliviero Toscani, Studio Lauria designed the laboratories for the creativity center “La Sterpaia”. The building was built using prefabricated tailor-made elements and it was located in the green courtyard of the royal stables of the San Rossore national park in Tuscany .
The facades of this 285 sq. m. structure was covered with honeycomb polycarbonate panels made by Bencore Srl and coupled with glass. This special coating allowed the correct internal brightness and, at night, transformed the building in a opalescent lantern.




© Studio Lauria Network – P.Iva: 04845420480 – Credits

