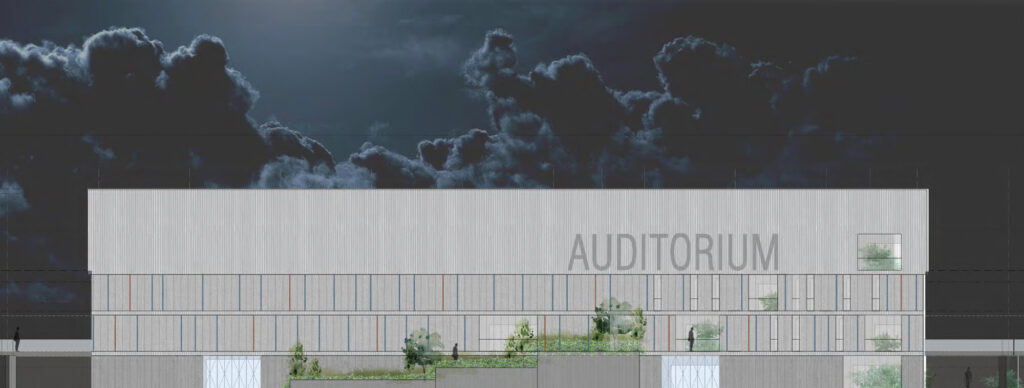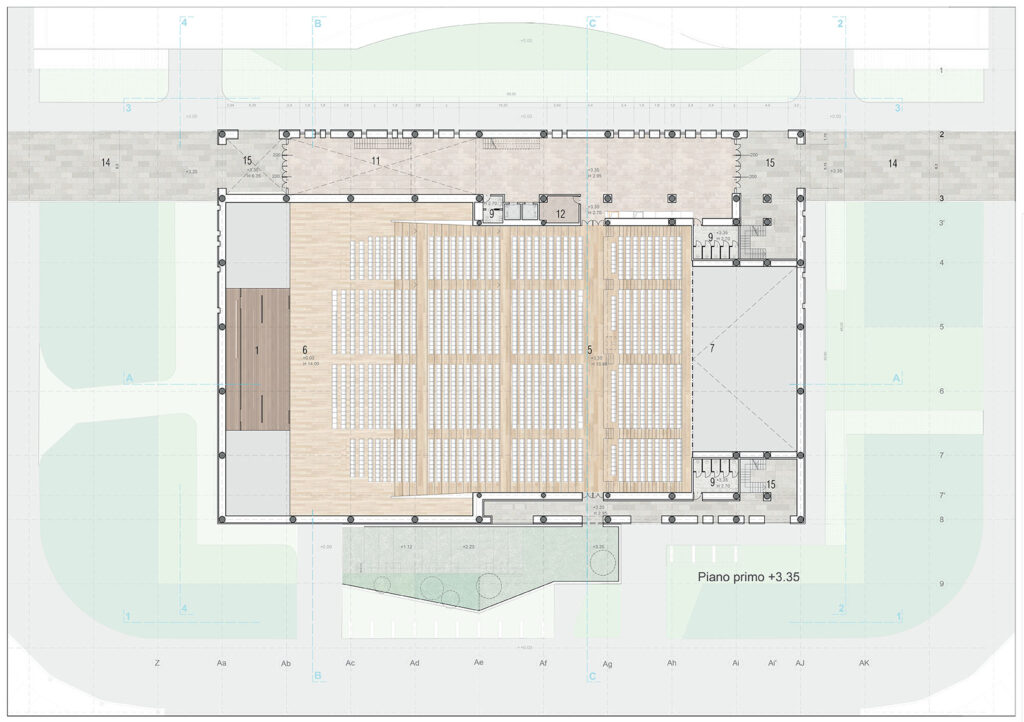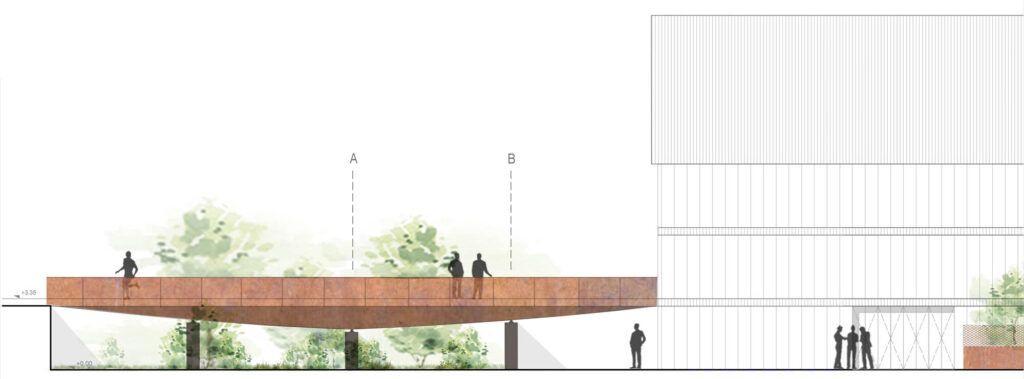In 2024, Studio Lauria designed the Auditorium of the Carabinieri Marshals and Brigadier School, near the Florence airport. It is a new building (even if conditioned by the orthogonal grid of the sub-foundations already built) that develops on a covered area of 3,260 square meters with a height of 16.80 meters and a gross volume of more than 54,700 cubic meters on four main levels plus inter-floor.
The Auditorium consists in a 2,500 seats conference room which, under the inclined stand, leaves space for services and a 300 seats multipurpose room. The entrance to the bigger room, however, takes place at multiple levels via a ‘foyer’ onto which two large-capacity elevators land.





